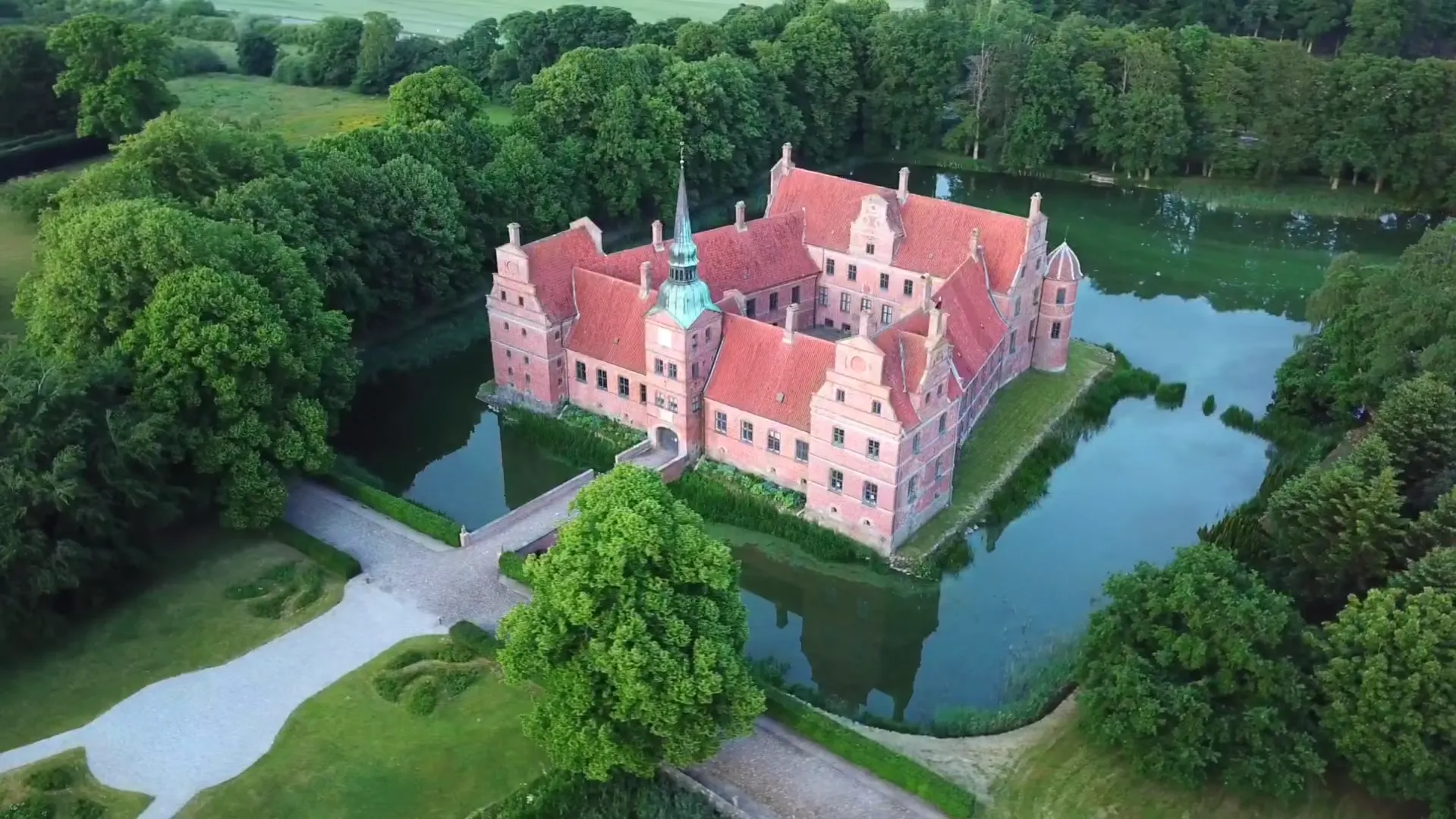About Rosenholm Castle and the Rosenkrantz family
Rosenholm Castle is one of the most magnificent and picturesque Danish manor houses. Since its foundation in 1559, Rosenholm has been in the possession of the noble family Rosenkrantz, making it Denmark's oldest family manor.





Read about the construction of the castle, the Rosenkrantz family and more
Rosenholm Castle is built in an early Renaissance style (Gothic Renaissance), the years of construction are 1559 - ca. 1610. Jørgen Rosenkrantz starts by digging the moat and building the east wing. The castle is built in several stages in a trapezoidal shape. The distinctive gables help to give the buildings a uniform look. The east wing is the first to be built. It is the tallest of the four wings and is flanked by two dome-shaped towers. The remarkable thing about this wing is that it was originally built with an open loggia (colonnade) facing the courtyard. However, it was quickly bricked up - probably after the first cold Danish winter. Still, you have to admire that the architect was able to sell the idea of an open loggia to Danish knight Jørgen. Standing in the courtyard, you can still clearly see where the openings used to be.
The west wing is inspired by French Renaissance architecture with a strong articulation of the house. The pavilions use the same type of gables as the east wing, which helps to tie the house together. Later, the north wing was built and towards the courtyard, the master builder gave it a special touch - a masonry band in a pattern similar to herringbone. With the construction of the south wing in around 1610, the castle was complete. Rosenholm Castle Chapel is a private church located at Rosenholm Castle. The church was decorated in 1604 by the scholar Holger Rosenkrantz. It was one of the earliest private house chapels in Denmark, otherwise only seen in royal castles.



